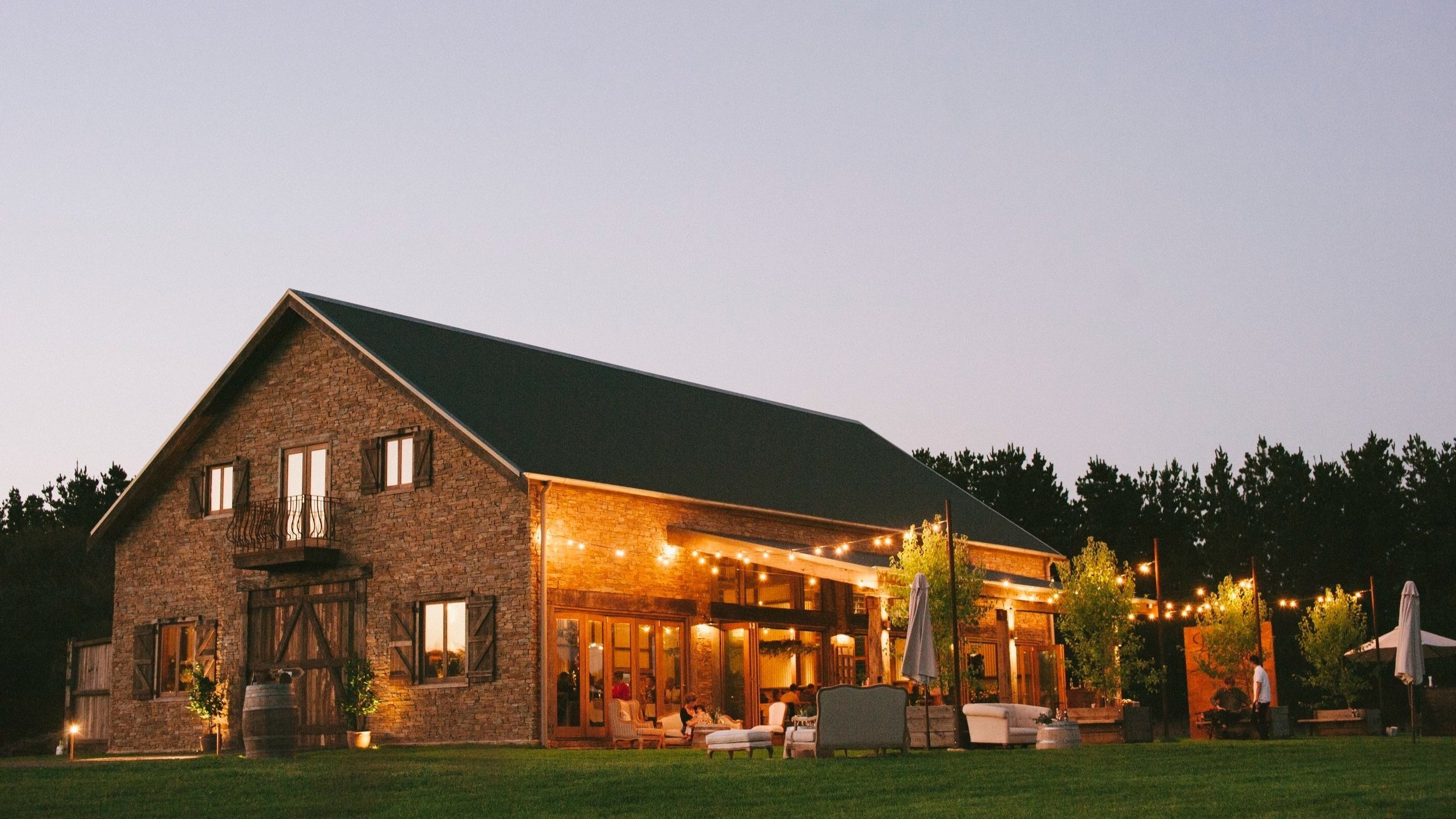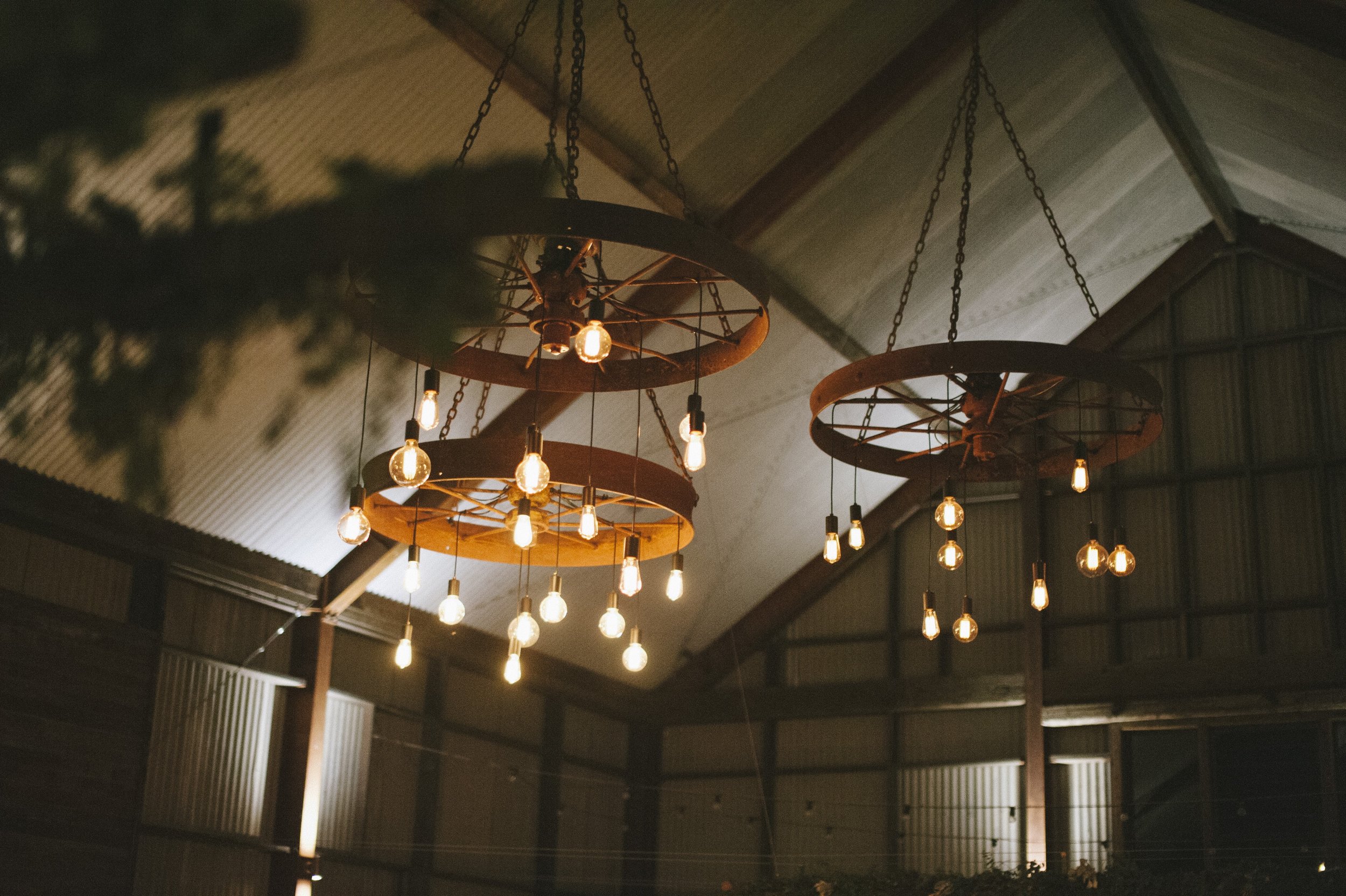
Mannerim Stables
Located on a flower farm in the Bellarine Peninsula, this rustic stables was re-purposed as a farm gate shop and has operated as an occasional venue for private family events.
The brief for re-purposing the stables involved ensuring the new use would be sustainable and compliant with the relevant building code regulations. Its design is highly responsive to the surrounding rural landscape character with materials for the structure utilising finishes such as old recycled timber bridge piers, corrugated iron and muted colorbond tones. Stormwater is captured via roof runoff and underground pipes connected to an adjoining 25KL water tank. An overflow is diverted to the adjacent dam and reticulated around the broader site for irrigation of landscaped areas and crops directed toward the south of the site.
It does not rely heavily on mechanical servicing for cooling and heating due to a combination of passive solar design siting techniques and finishes for energy efficiency, which include but are not limited to a north facing building orientation, high vaulted ceilings and concrete flooring providing thermal mass and stable internal ambient temperatures all year around.
The project was delivered under a Managing Contractor delivery model.

Photo credit: Simon L King

Photo credit: Simon L King

Photo credit: Simon L King

Photo credit: Simon L King

Photo credit: Simon L King


