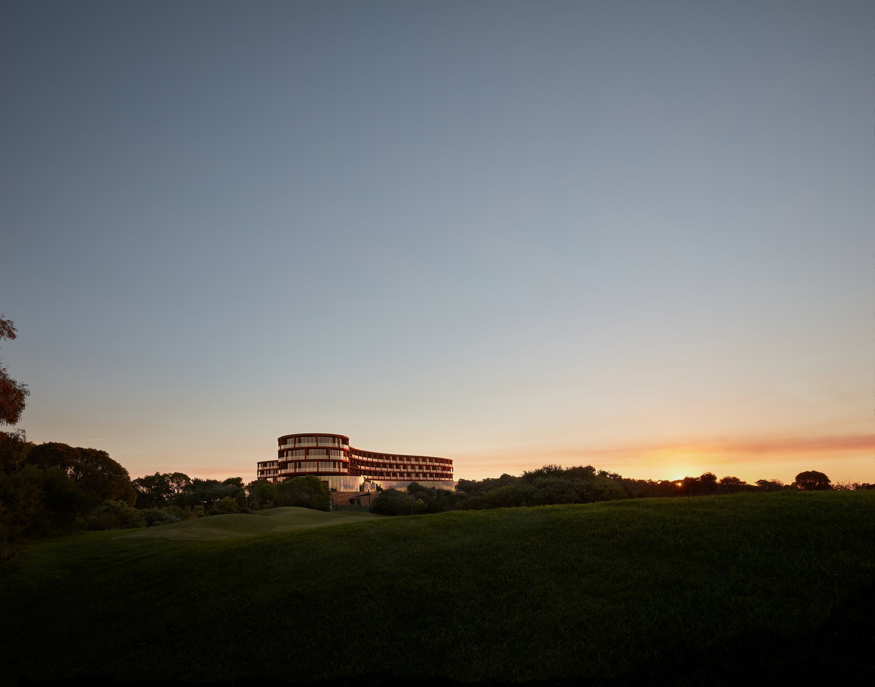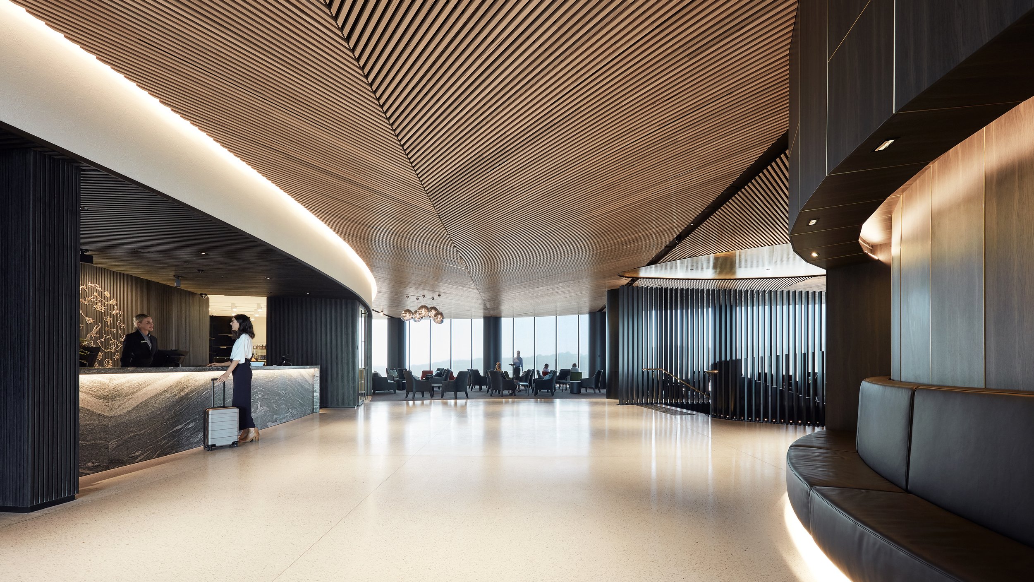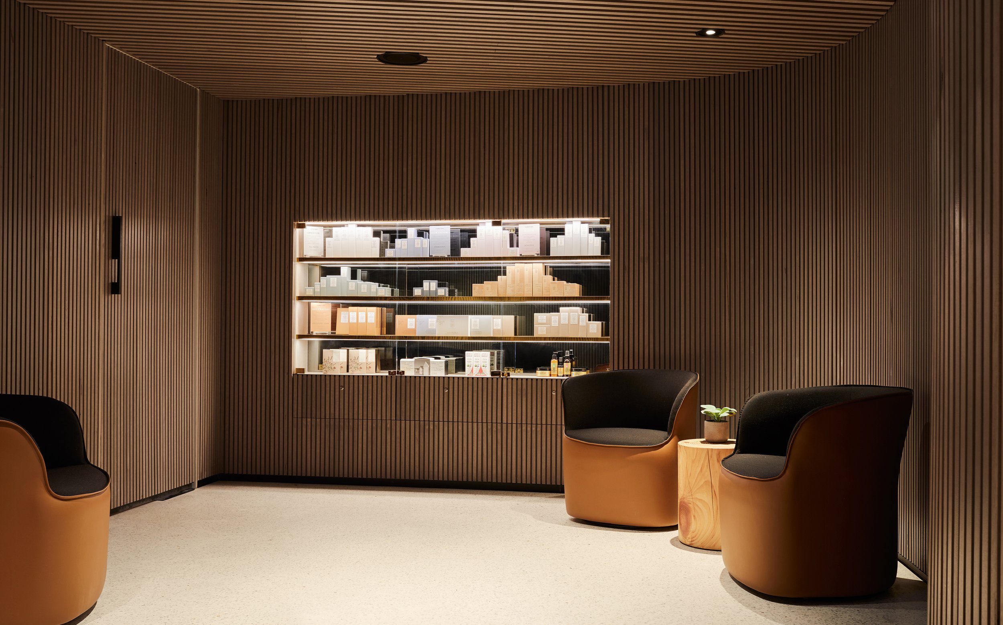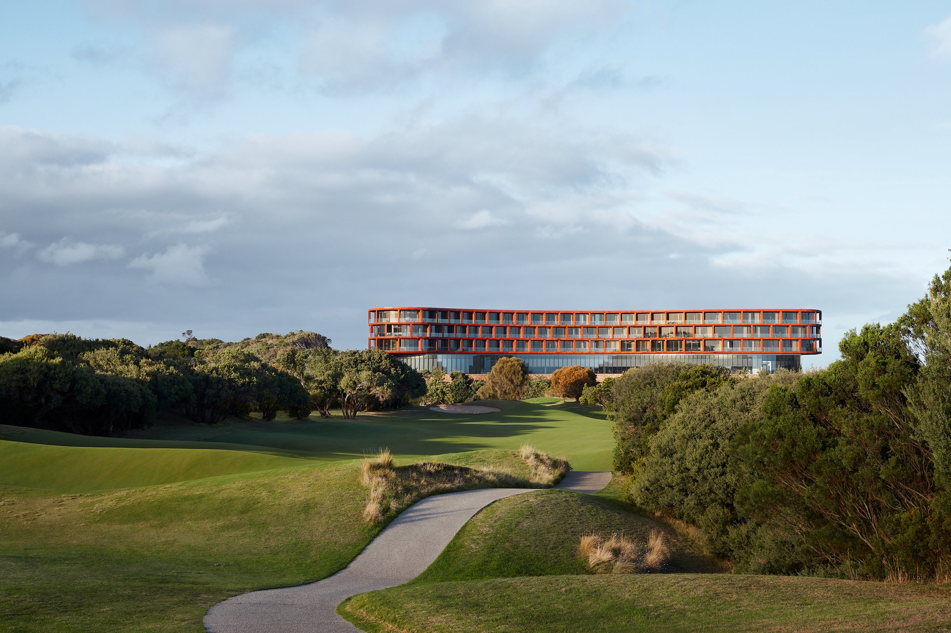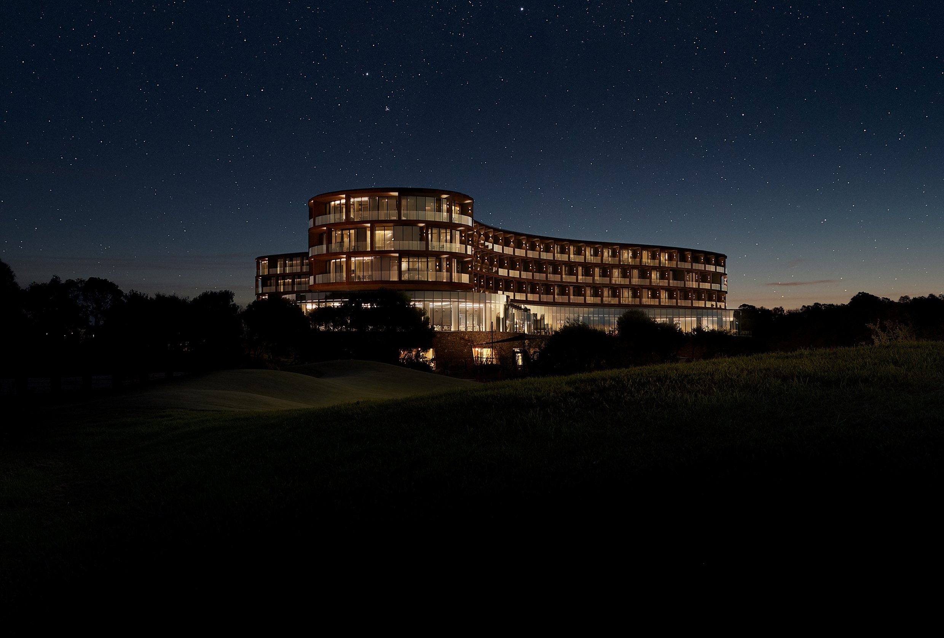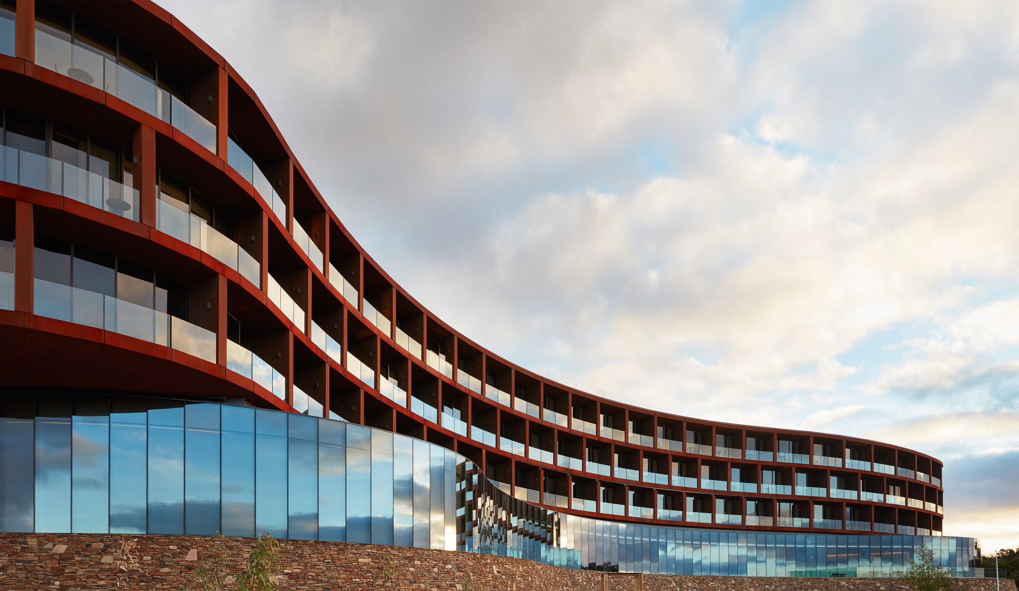
RACV Cape Schanck Resort Redevelopment
Project Value $150M
Reclining into a natural cradle in the coastal landscape of the Mornington Peninsula, the form of the RACV Cape Schanck Resort building reaches across its undulating site in three directions and is made up of extensive glazed curtain walls and weathered steel sitting upon a heavier drystone clad structural plinth. A 30,000m2 build, comprising of 120 5-star hotel rooms, 500 capacity conference and meeting rooms, 200 capacity restaurant and lounge, 25m pool and day spa. All facilities are directed to the north with distant views over the golf course towards Port Phillip Bay and Bass Straight to the south and west.
The project required negotiating with both State and Local Government Authorities to facilitate and support a planning scheme amendment, in order to support an allowable redevelopment. Project staging involved constructing the new building behind the existing clubhouse, which remained operational throughout the construction phase, prior to demolition and creation of a north facing outdoor recreational area. A 10km natural gas main and new intersection were also constructed as part of the redevelopment. The building respects the maritime context in which it is located, whilst providing a sculptural contemporary outcome.
The project was delivered successfully on time and under budget.
